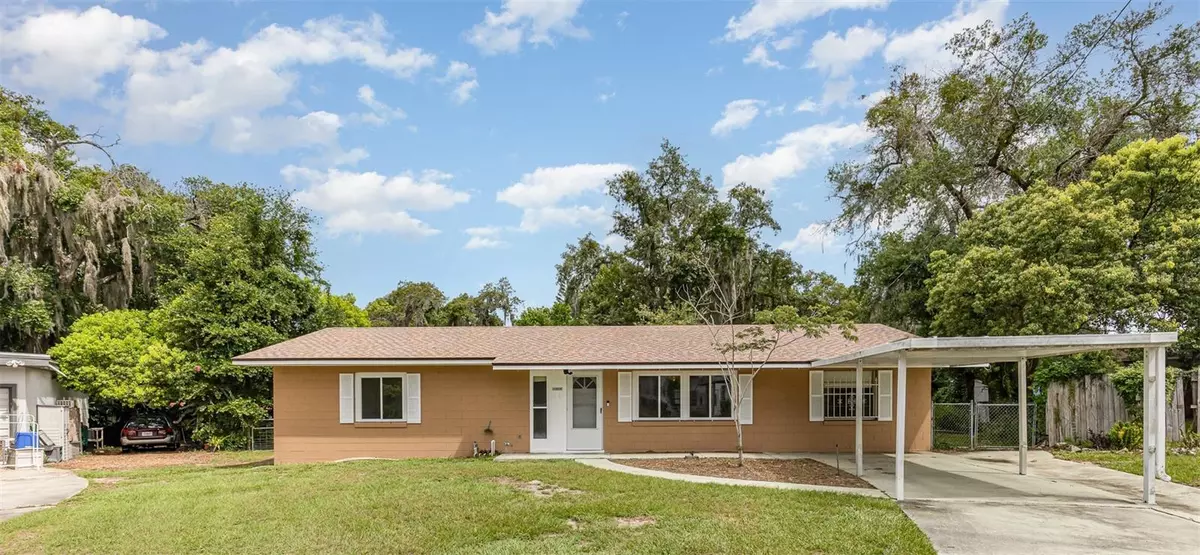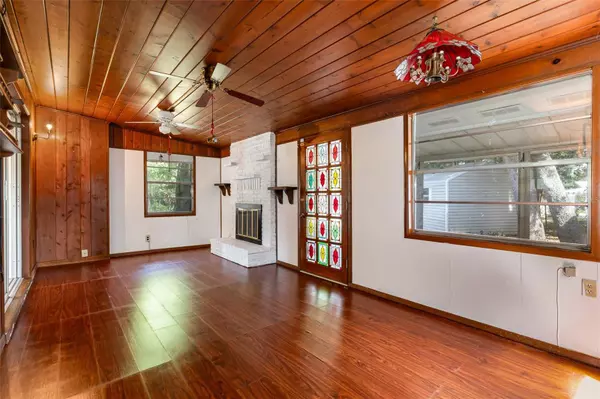803 CAROL CT Tavares, FL 32778
3 Beds
2 Baths
1,269 SqFt
UPDATED:
01/04/2025 09:08 PM
Key Details
Property Type Single Family Home
Sub Type Single Family Residence
Listing Status Active
Purchase Type For Sale
Square Footage 1,269 sqft
Price per Sqft $211
Subdivision Derk Brons
MLS Listing ID O6216849
Bedrooms 3
Full Baths 1
Half Baths 1
HOA Y/N No
Originating Board Stellar MLS
Year Built 1965
Annual Tax Amount $3,514
Lot Size 7,405 Sqft
Acres 0.17
Lot Dimensions 68x110
Property Description
Location
State FL
County Lake
Community Derk Brons
Zoning RMF-3
Interior
Interior Features Ceiling Fans(s), Living Room/Dining Room Combo, Primary Bedroom Main Floor, Skylight(s), Solid Wood Cabinets, Split Bedroom, Thermostat
Heating Central, Electric, Wall Units / Window Unit
Cooling Central Air
Flooring Laminate, Tile
Fireplaces Type Wood Burning
Fireplace true
Appliance Dishwasher, Microwave, Range, Water Softener
Laundry Laundry Room
Exterior
Exterior Feature Private Mailbox, Rain Gutters, Sliding Doors
Parking Features Driveway
Utilities Available BB/HS Internet Available, Cable Available, Electricity Connected, Sewer Connected, Water Connected
Roof Type Shingle
Garage false
Private Pool No
Building
Story 1
Entry Level One
Foundation Slab
Lot Size Range 0 to less than 1/4
Sewer Public Sewer
Water Public
Structure Type Block
New Construction false
Others
Senior Community No
Ownership Fee Simple
Acceptable Financing Cash, Conventional, FHA, VA Loan
Listing Terms Cash, Conventional, FHA, VA Loan
Special Listing Condition None






